9 Best Interior Design Software Programs to Use in 2020
So how do design software programs enhance workflow and productivity? Well, these easy-to-use applications can have various combinations of features, like 2D space planning and floor plan creation, 3D modelling, and high-quality rendering. Using virtual walkarounds can indisputably complete certain tasks with accuracy, obvious problems can be identified, costs better controlled and production time dramatically reduced.With so many available interior design software programs that offer complete control of every project facet, it can often be taxing for users to decide on the perfect fit. In order to take the guesswork out of choosing software, we’ve identified both premium and free applications you should consider in 2020.
Premium Interior Design Software Programs
Premium applications deliver powerful and complete tools needed to transform the interior and exterior environments. Most offer free trials for download to try out before the purchase.
AutoCAD
AutoCAD is a downloadable tool developed and marketed by Autodesk Inc. that helps you create new dimensions for an interior design project. Regardless of its complexity, this 2D and 3D design and drafting application is without a doubt one of the industry recognised software packages and a standard in the market today — so it’s no wonder that it’s featured first on our list!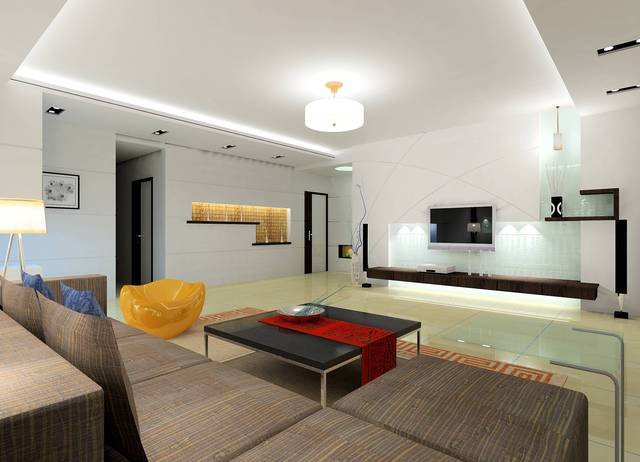 Valued for its hyper-realistic details and high intuitive user interface, AutoCAD is used extensively not only by interior designers and architects, but by professions from all disciplines around the world, including real-estate tour creators, product engineers, and game animators. It is available both in Windows and Mac versions, and files can be saved on a computer or archived in any storage media.For a new user, one might find the learning curve to be a bit steeper — but the website does provide a selection of helpful videos to guide you with the basics of creating structural plans and more. If you’re already comfortable with designing, illustrating ideas in a clear and concise way just comes down to learning the platform’s specific workflow and features.
Valued for its hyper-realistic details and high intuitive user interface, AutoCAD is used extensively not only by interior designers and architects, but by professions from all disciplines around the world, including real-estate tour creators, product engineers, and game animators. It is available both in Windows and Mac versions, and files can be saved on a computer or archived in any storage media.For a new user, one might find the learning curve to be a bit steeper — but the website does provide a selection of helpful videos to guide you with the basics of creating structural plans and more. If you’re already comfortable with designing, illustrating ideas in a clear and concise way just comes down to learning the platform’s specific workflow and features.
Autodesk 3Ds Max
At the industry's cutting edge is 3ds Max — a brilliant graphics software by Autodesk, renowned for its excellent capabilities in delivering superb and detailed graphics in 3D modelling, simulation, and rendering, as well as animations and digital images.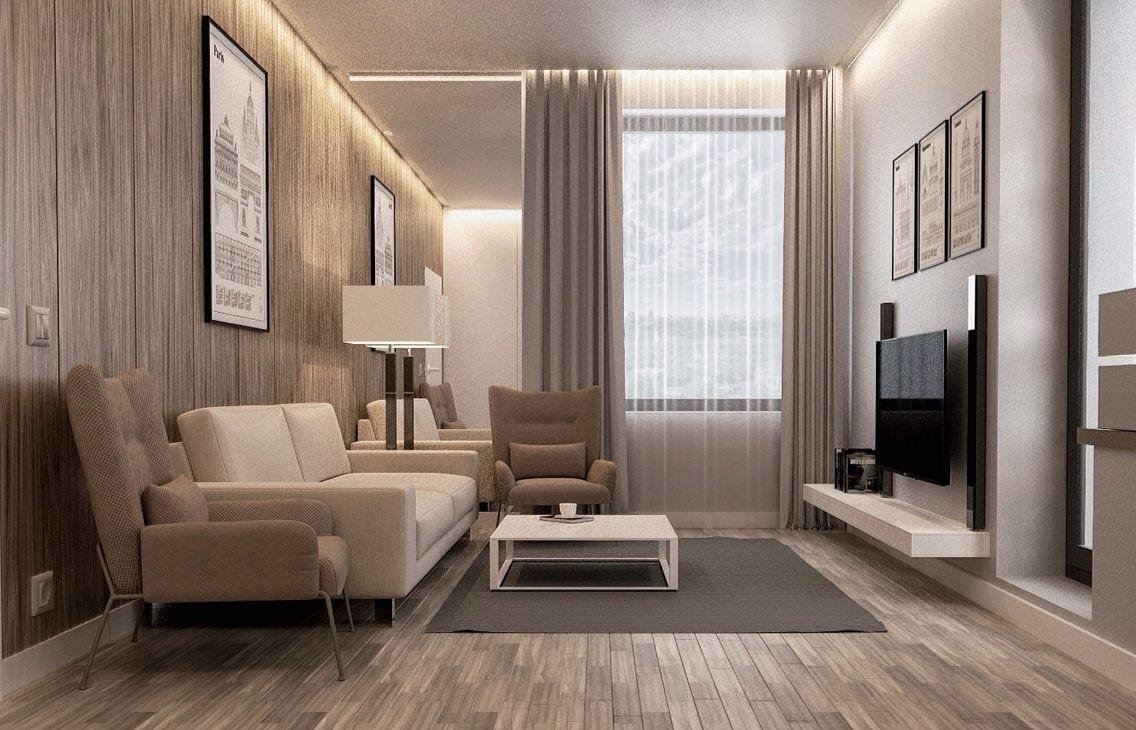 Though the software is currently only available for Windows and requires patience and determination to learn its complexity, it contains many features that can virtually breathe life into your designs, and adept at displaying a range of ultra-realistic textures, fixtures and artistic effects within the design scope.An essential addition to what 3Ds Max has to offer is its integration with other software such as AutoCAD and Revit. Simply import 2D drawings from these programs into 3Ds Max to help with the process of creating highly detailed 3D visualisations. Arnold renderer is an added bonus that makes it easier than ever for users to witness precise and detailed previews while they work.
Though the software is currently only available for Windows and requires patience and determination to learn its complexity, it contains many features that can virtually breathe life into your designs, and adept at displaying a range of ultra-realistic textures, fixtures and artistic effects within the design scope.An essential addition to what 3Ds Max has to offer is its integration with other software such as AutoCAD and Revit. Simply import 2D drawings from these programs into 3Ds Max to help with the process of creating highly detailed 3D visualisations. Arnold renderer is an added bonus that makes it easier than ever for users to witness precise and detailed previews while they work.
SketchUp Pro
SketchUp Pro is an intuitive 3D modelling software commonly used across the board to quickly visualise an interior design project with a patented “push and pull” method. Firstly, it’s important to recognise and embrace how user-friendly this toolkit is — and understanding how it works allows the designer to take forward the planning process of a project, visually.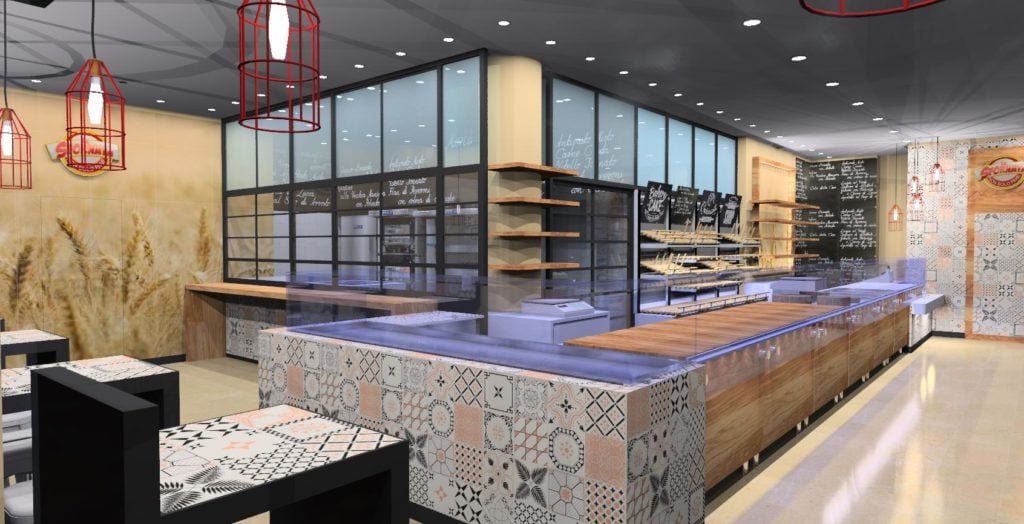 With a big online source library of models assemblies (doors, windows, furniture, lighting etc.), users can work within SketchUp’s platform to extrude any 2D surface into 3D shapes or simply import custom 3D products, without having to use multiple tools to plan, design, and create.In 2020, the software features new ways to organise realistic floor plans, create detailed 3D models, extend presentation skills, as well as a web-based office and unlimited cloud storage to easily store, collaborate and share work. On a budget? A freeware version of SketchUp Make provides an opportunity to express and improve upon ideas and designs — however, it lacks a lot of features Pro has to offer.
With a big online source library of models assemblies (doors, windows, furniture, lighting etc.), users can work within SketchUp’s platform to extrude any 2D surface into 3D shapes or simply import custom 3D products, without having to use multiple tools to plan, design, and create.In 2020, the software features new ways to organise realistic floor plans, create detailed 3D models, extend presentation skills, as well as a web-based office and unlimited cloud storage to easily store, collaborate and share work. On a budget? A freeware version of SketchUp Make provides an opportunity to express and improve upon ideas and designs — however, it lacks a lot of features Pro has to offer.
Autodesk Revit
Yet another software by Autodesk, Revit is built for BIM (building information modelling) and utilised exclusively for 3D interior design, structural engineering, landscape architecture and architectural design. Highly technical in nature, users are able to explore and create structural models and documentation with a consistent and coordinated model-based approach.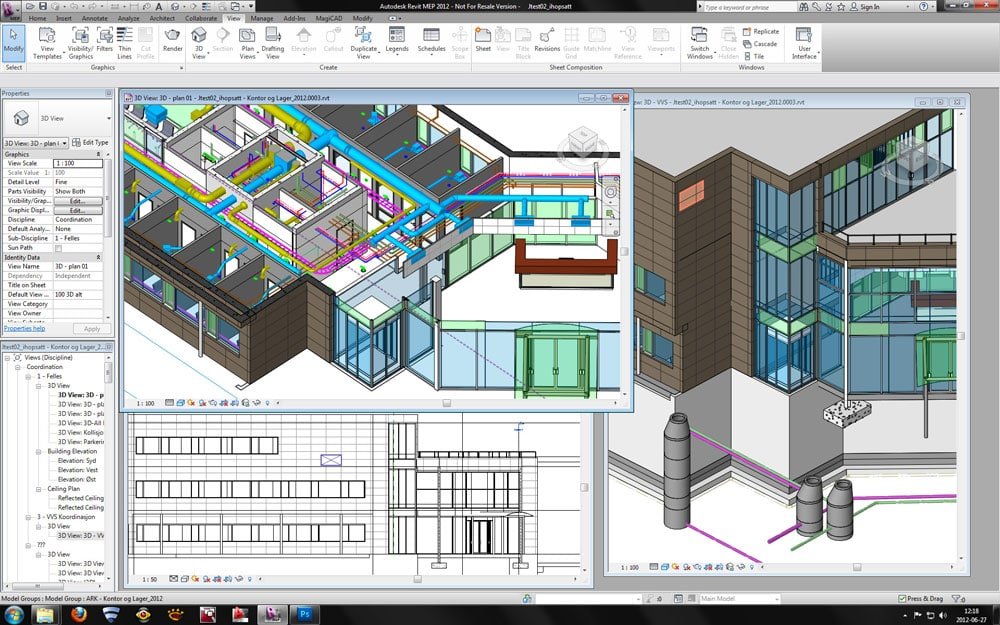 Revit is an integral part of many professional studios and makes up a significant portion of their architectural drafting and orthographic 3D production. Augmented reality and virtual reality technology are often used in conjunction with this application to experience accurate lighting, sounds, textures and materials.More importantly, users can capitalise on BIM 360 Design work-sharing as a collaborative tool across multidisciplinary teams working simultaneously on the same model to interact, share, annotate and save work. It’s mainly available on Windows, but an additional application called Parallels can be installed to permit functionality on Mac OS.
Revit is an integral part of many professional studios and makes up a significant portion of their architectural drafting and orthographic 3D production. Augmented reality and virtual reality technology are often used in conjunction with this application to experience accurate lighting, sounds, textures and materials.More importantly, users can capitalise on BIM 360 Design work-sharing as a collaborative tool across multidisciplinary teams working simultaneously on the same model to interact, share, annotate and save work. It’s mainly available on Windows, but an additional application called Parallels can be installed to permit functionality on Mac OS.
Infurnia
Perfect for designers on-the-go, Infurnia is the most in-depth and feature-rich cloud-based interior design platform available in the market right now. Simply put, it enables you to author design content using a web browser, with no hustle of installing a desktop version for it to function.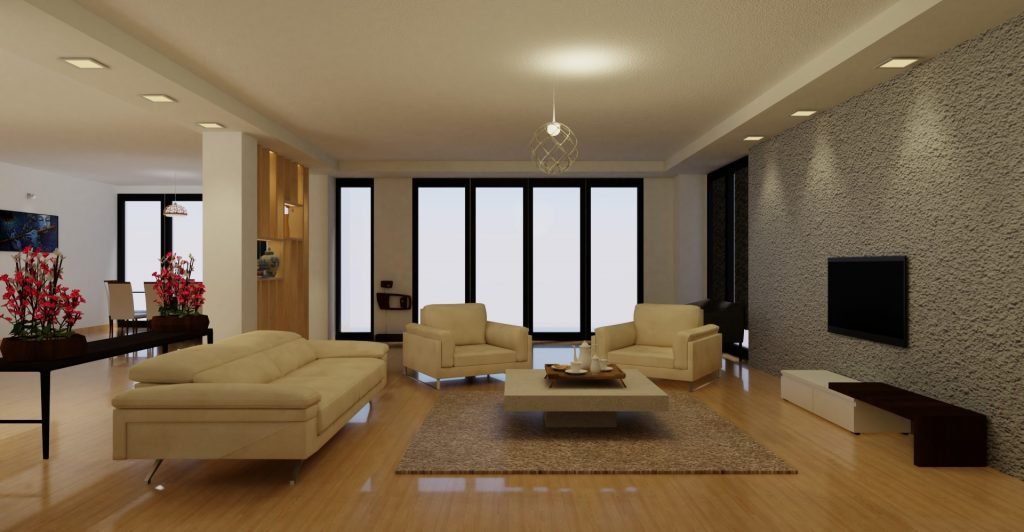 Infurnia presents you with the freedom to create detailed, quality 2D drawings; different kinds of photorealistic rendering like 3D image renders, panoramic renders, and VR renders; as well as collaborate in a manner similar to how Google Docs works.In addition to its quality functions and ease of use and access, it showcases an innovative catalogue of furniture, flooring, wall coverings, customisable staircase and modular kitchen tools for every design needs and for a wide range of interior design aesthetics.
Infurnia presents you with the freedom to create detailed, quality 2D drawings; different kinds of photorealistic rendering like 3D image renders, panoramic renders, and VR renders; as well as collaborate in a manner similar to how Google Docs works.In addition to its quality functions and ease of use and access, it showcases an innovative catalogue of furniture, flooring, wall coverings, customisable staircase and modular kitchen tools for every design needs and for a wide range of interior design aesthetics.
Free Interior Design Software Programs
It’s impossible not to create inspiring interiors by signing up on a free online-based program. Just like premium options, these free platforms offer innovative features that can win you your next design project.
Floorplanner
This software isn’t completely free but offers a free version that lets you build and share interactive floorplans online. An easy-to-use tool for interior designers, homeowners and real estate agents — the web-based program provides multiple options for wall coverings, flooring, objects and furniture to intergrade into your design.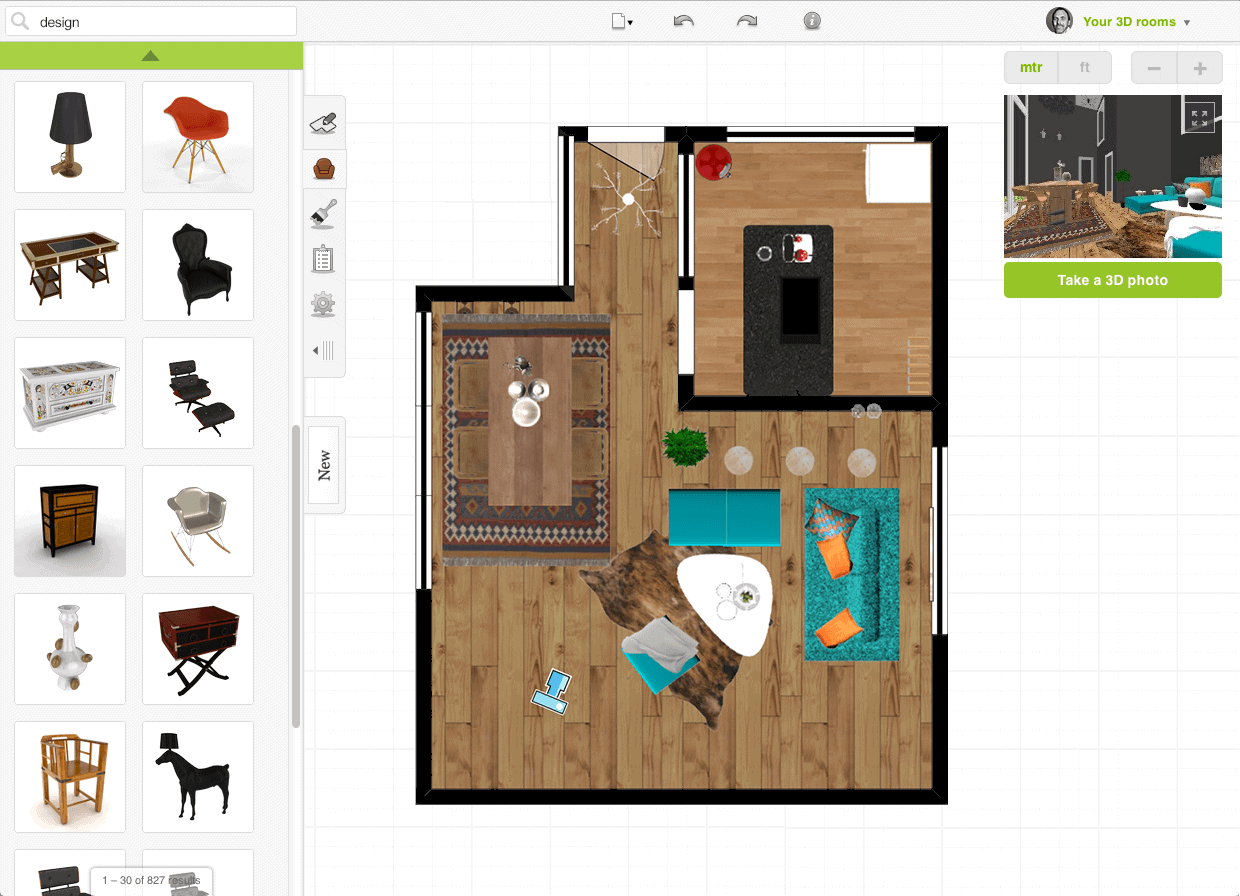 Better still, the ability to access a library of objects, export PDF files, determine accurate measurements, easily switch between 2D and 3D mode to view space designs, embed plans on social media accounts and share ideas and designs with friends, family and clients make Floorplanner a worthy contender in the area of free online room design tools.Overall, Floorplanner is best suited for designers on a relatively lower budget whose design needs are not overly complex or technical. This certainly includes beginner designers, which makes this tool an impressive starting point.
Better still, the ability to access a library of objects, export PDF files, determine accurate measurements, easily switch between 2D and 3D mode to view space designs, embed plans on social media accounts and share ideas and designs with friends, family and clients make Floorplanner a worthy contender in the area of free online room design tools.Overall, Floorplanner is best suited for designers on a relatively lower budget whose design needs are not overly complex or technical. This certainly includes beginner designers, which makes this tool an impressive starting point.
Planner 5D
Planner 5D is quite an impressive tool to use even in 2020 — it’s easy to work with, and yet, just like the free version of SketchUp, offers a well-equipped interface that allows you to create 2D or 3D residential designs.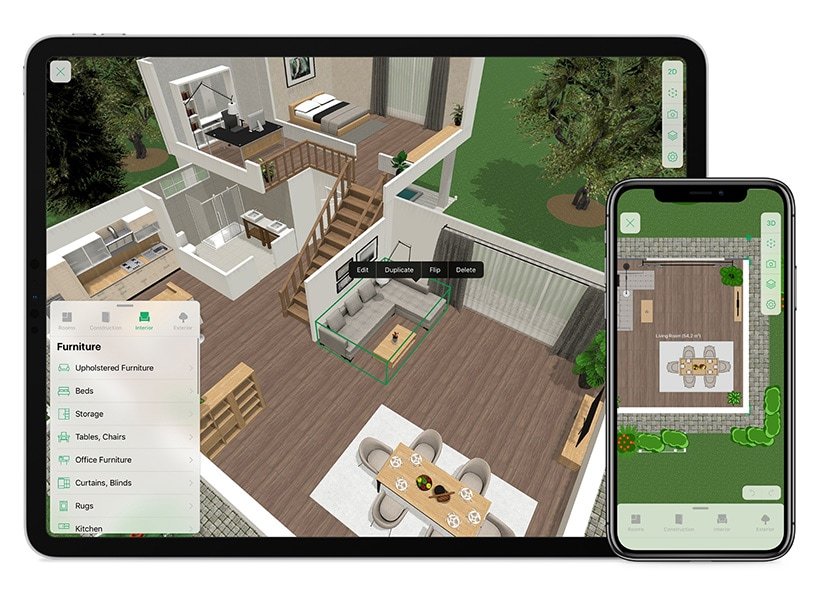 From exploring immersive design options right down to the smallest architectural details, you can breathe life into your design in just a few simple steps. An inspirational gallery is at the offer, presenting new and trendy features such as windows, stairs, and partitions, as well as landscaping and pools to assist in creating complete and stunning 3d graphics.What’s especially interesting about Floorplanner is its availability to iOS user, which means on-the-go designers can edit and adjust floor plans, materials, texture and colours on a mobile phone or an iPad.
From exploring immersive design options right down to the smallest architectural details, you can breathe life into your design in just a few simple steps. An inspirational gallery is at the offer, presenting new and trendy features such as windows, stairs, and partitions, as well as landscaping and pools to assist in creating complete and stunning 3d graphics.What’s especially interesting about Floorplanner is its availability to iOS user, which means on-the-go designers can edit and adjust floor plans, materials, texture and colours on a mobile phone or an iPad.
HomeByMe
Design, furnish and decorate your space with few easy clicks! HomeByMe has a free registration option and you can begin to design instantly. Some of the software highlights include access to a catalogue of over 20,000 products from partnered design brands — giving way to actual products available in the market to furnish and decorate your space.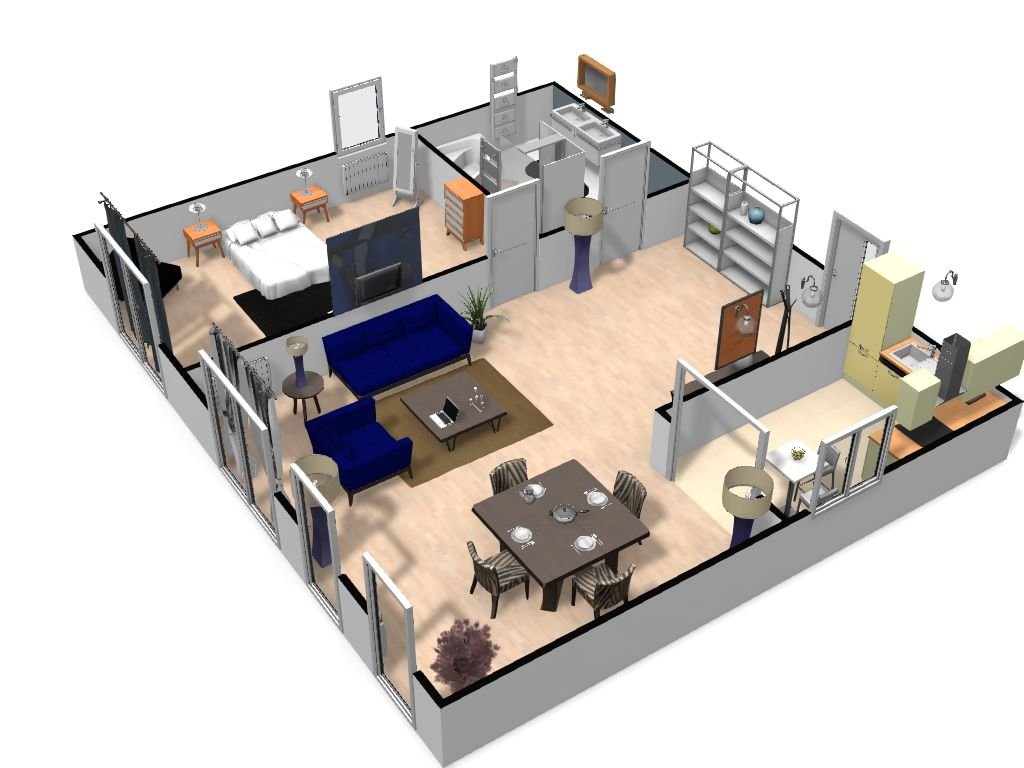 Click and drag your way to a stunning place by creating real-time floor plans, visualise your home ideas in 3D, and communicate with other platform users and home industry professionals. The true cornerstone of this online-based application is the freedom it offers to explore and experiment with thousands of colours, textures and materials to turn your design aspirations into a reality.
Click and drag your way to a stunning place by creating real-time floor plans, visualise your home ideas in 3D, and communicate with other platform users and home industry professionals. The true cornerstone of this online-based application is the freedom it offers to explore and experiment with thousands of colours, textures and materials to turn your design aspirations into a reality.
Roomstyler 3D Home Planner
With over 120,000 products from the well-known brands, Roomstyler (formerly Mydeco) makes available to you a library of preloaded room layouts, or you could simply model or upload your own plan. Like HomeByMe, the online-based program makes designing your space easier and does away with all the needless inconveniences of heavy lifting.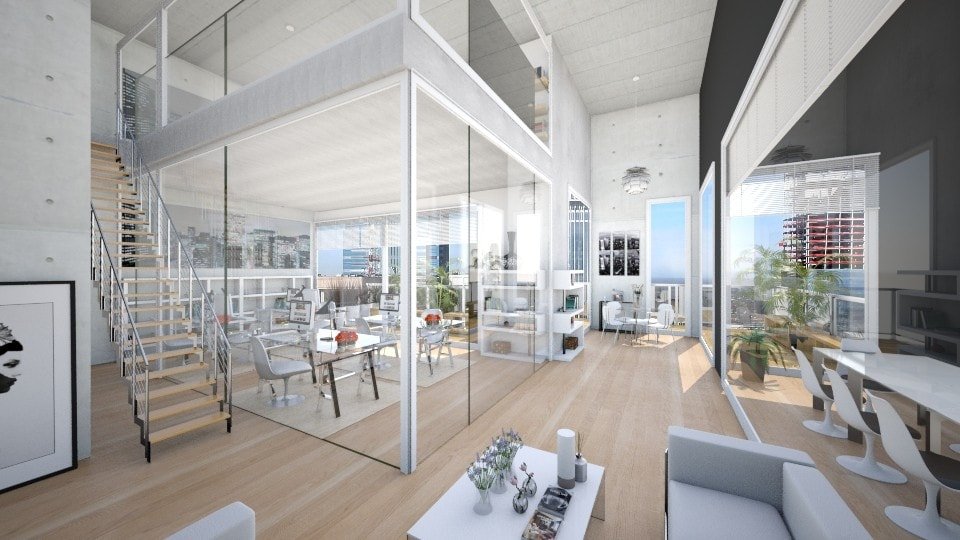 SourceArguably, one of the most interesting features of Roomstyler is its unique camera icon that sits within the drawing of the room and lets you view the space from any angle. Thereafter, you can render an image of it in a matter of minutes.Another great perk about Roomstyler is that the furniture and accessories are actual items that can be purchased online — from different renowned brands like IKEA, John Lewis, Moooi, Marcel Wanders and more. The icing on the cake? A preview of thousands of designed rooms for inspiration leaves something to be desired!
SourceArguably, one of the most interesting features of Roomstyler is its unique camera icon that sits within the drawing of the room and lets you view the space from any angle. Thereafter, you can render an image of it in a matter of minutes.Another great perk about Roomstyler is that the furniture and accessories are actual items that can be purchased online — from different renowned brands like IKEA, John Lewis, Moooi, Marcel Wanders and more. The icing on the cake? A preview of thousands of designed rooms for inspiration leaves something to be desired!
Get started!
Within any given industry, pitching for a new project is an exciting process. Creativity needs to flow and deadlines are always around the corner. With the right software program, you want to get ideas out of your head quickly and manage the sea of changes that often turn up when undertaking a project.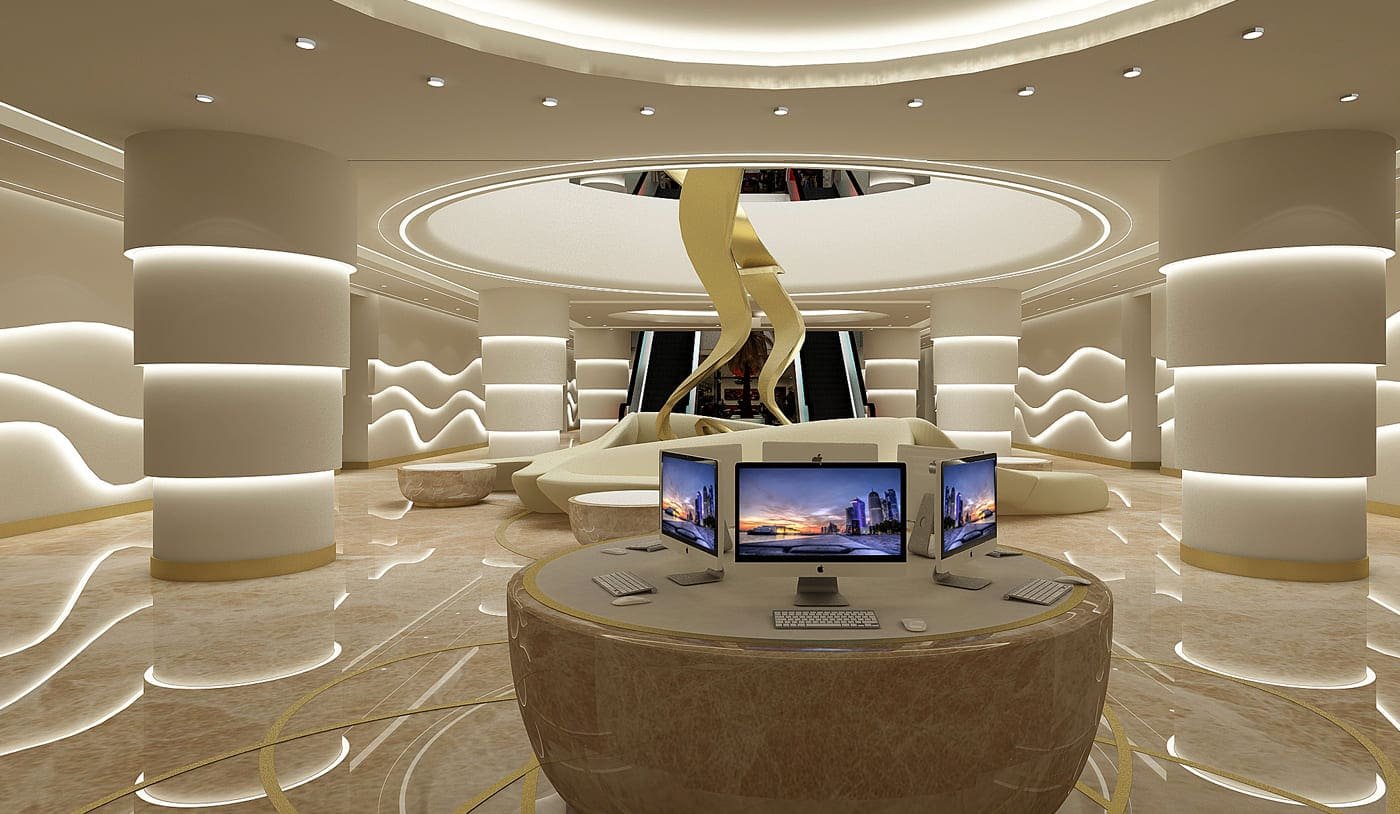 At Mirabello Interiors, we leverage the full power of AutoCAD and Revit to build up spectacular interior layouts and structures, and a combination of 3Ds Max and V-Ray to bring ideas to life. Thanks to evolving technology, the envelope of design services have expanded in the sense that professional tools enhance our team’s efficiency and design clarity at every stage of the creative process, in a way that helps us deliver impactful concepts and winning results.
At Mirabello Interiors, we leverage the full power of AutoCAD and Revit to build up spectacular interior layouts and structures, and a combination of 3Ds Max and V-Ray to bring ideas to life. Thanks to evolving technology, the envelope of design services have expanded in the sense that professional tools enhance our team’s efficiency and design clarity at every stage of the creative process, in a way that helps us deliver impactful concepts and winning results. When choosing either premium or free software programs, we recommend evaluating your goals and needs — this includes your team’s design process, as well as how you delve into each project collaboration. Whether a professional or armature designer, what works best for you will depend on your intended use, the pricing, the kind of file formats available and your skill level, just to name a few.
When choosing either premium or free software programs, we recommend evaluating your goals and needs — this includes your team’s design process, as well as how you delve into each project collaboration. Whether a professional or armature designer, what works best for you will depend on your intended use, the pricing, the kind of file formats available and your skill level, just to name a few.
Final Thoughts
Gone are the days where interior designers specifically relied on education, intuition and lots of trial and error — today, professionals worldwide count on software programs to plan, draft and layout ideas. Undoubtedly these applications are an essential part of any progressive business, and aid in shaping up residential, corporate and commercial projects.More importantly, they provide immediate responses to ensure crucial design decisions are made early, they encourage collaboration between teammates and boost a complete, fast and easy interior design experience for clients. From AutoCAD to help plan structures of tomorrow, to 3Ds Max and Floorplanner to visualise the interior environment effectively and see its potential.
